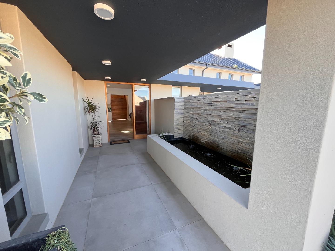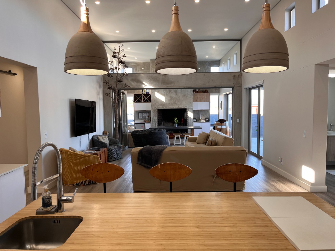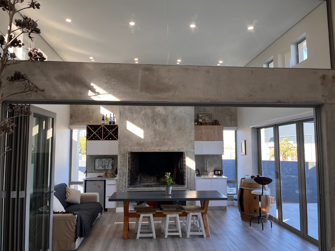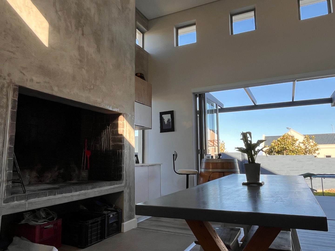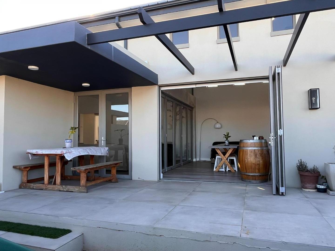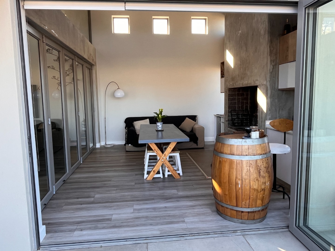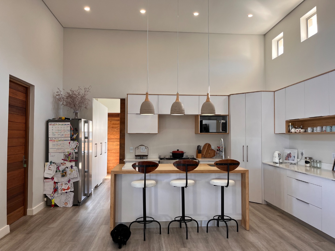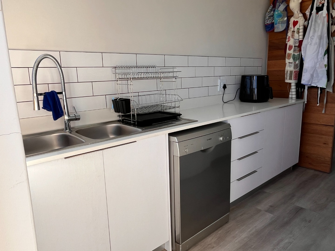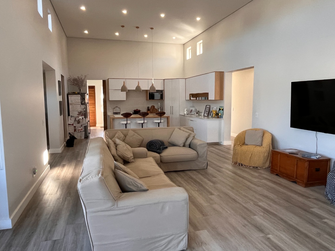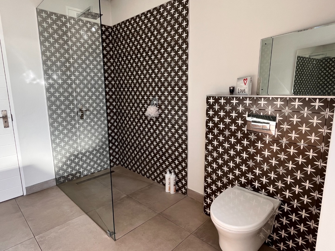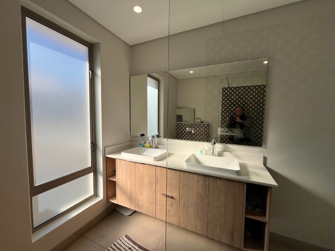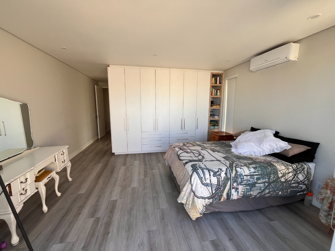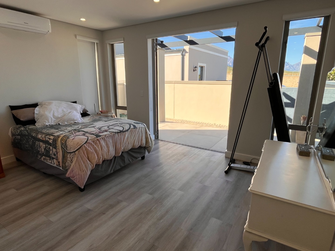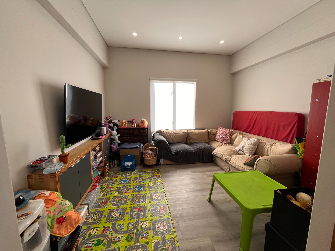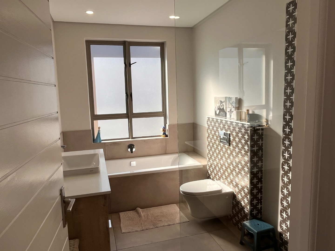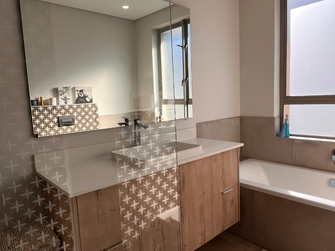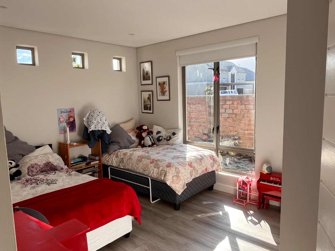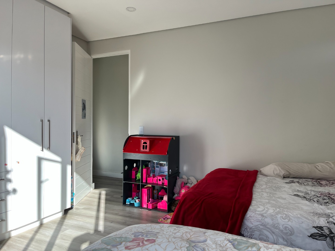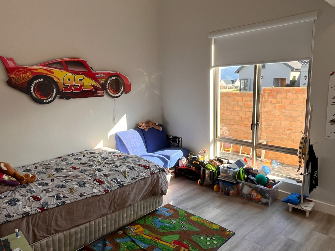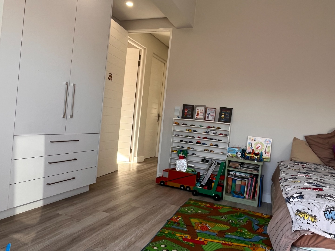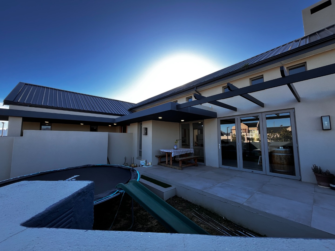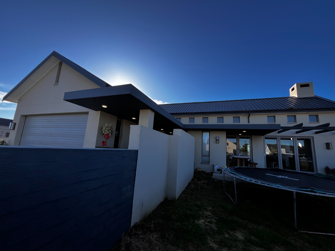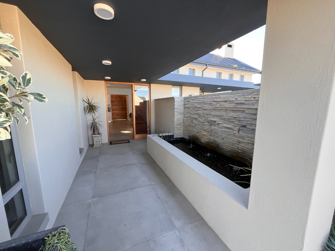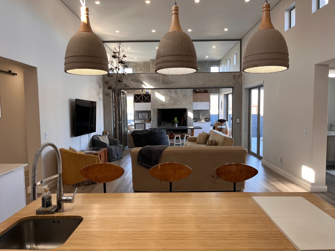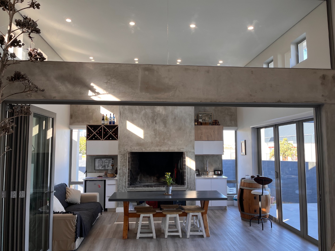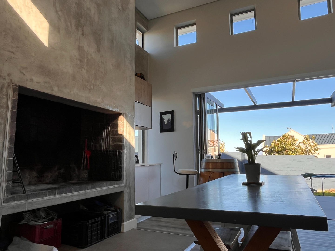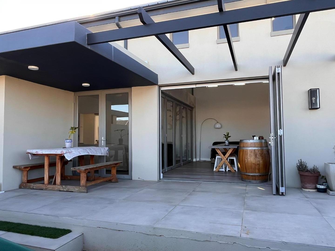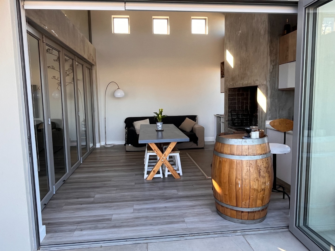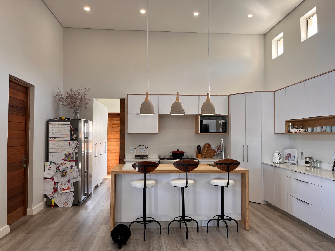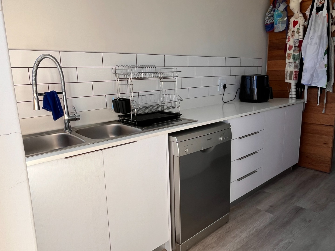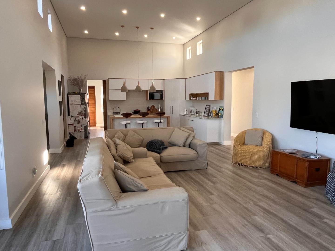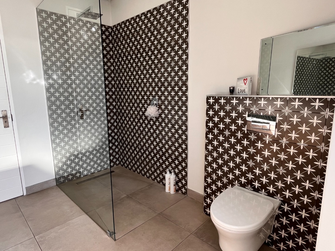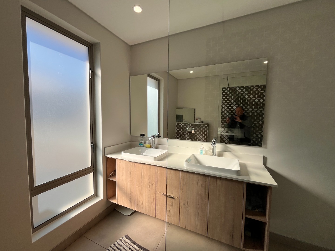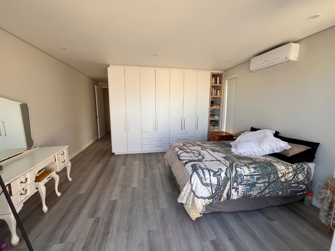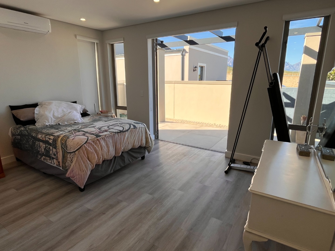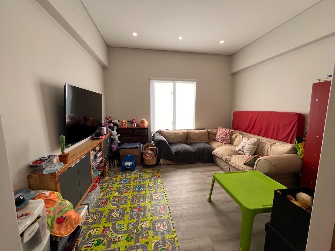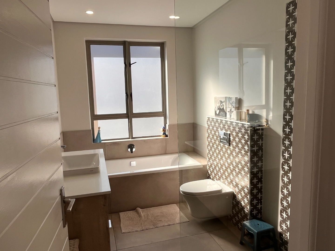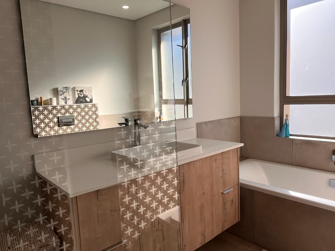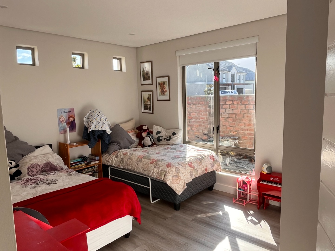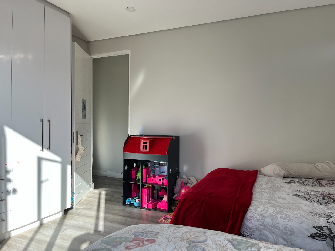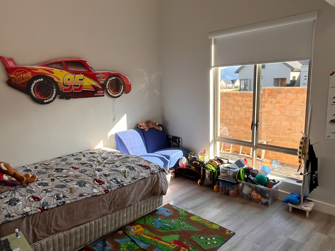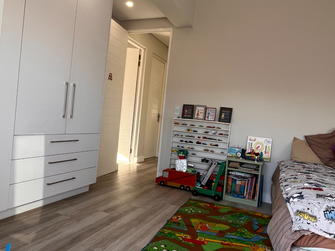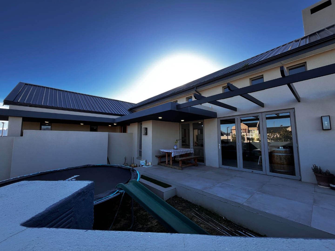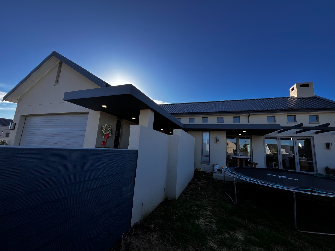- 4
- 3
- 2
- 656 m2
Monthly Costs
Monthly Bond Repayment ZAR .
Calculated over years at % with no deposit. Change Assumptions
Affordability Calculator | Bond Costs Calculator | Bond Repayment Calculator | Apply for a Bond- Bond Calculator
- Affordability Calculator
- Bond Costs Calculator
- Bond Repayment Calculator
- Apply for a Bond
Bond Calculator
Affordability Calculator
Bond Costs Calculator
Bond Repayment Calculator
Contact Us

Disclaimer: The estimates contained on this webpage are provided for general information purposes and should be used as a guide only. While every effort is made to ensure the accuracy of the calculator, RE/MAX of Southern Africa cannot be held liable for any loss or damage arising directly or indirectly from the use of this calculator, including any incorrect information generated by this calculator, and/or arising pursuant to your reliance on such information.
Mun. Rates & Taxes: ZAR 1625.00
Monthly Levy: ZAR 1300.00
Property description
This is more than just a house - it's a home that reflects a thoughtful design, comfort and style in every detail. This home combines scale and flow in a way that sets it apart from the rest. From the moment you step inside, you're welcomed by a striking open-plan living, braai-area and kitchen with high ceilings, creating an impressive sense of space and airiness.
The heart of the home is the stylish and functional kitchen, complete with a separate scullery - perfect for keeping the space sleek and organised. The indoor braai-area is both elegant and inviting, ideal for entertaining friends and making memories with family all year round.
The home also offers three spacious bedrooms, all with ample cupboard space. The main bedroom features a luxurious en-suite bathroom with a walk-in-shower, while a full bathroom serves the other two bedrooms. A separate guest toilet adds to the practicality of the layout.
A second lounge/playroom provides a flexible space for relaxation, work or play - tailored to suit your lifestyle needs.
Outside, there's generous parking space behind a gate - perfect for your caravan or trailer.
Adding significant value to the home is the energy-efficient system, which includes a 5kW inverter, 5kW battery back-up and 7 solar panels to meet general electricity needs. In addition, 3 solar panels power the geyser-wise system, offering real, ongoing monthly savings.
This home is situated in the secure Altona Village Estate, offering excellent 24-hour security, scenic greenbelt areas, peaceful walkways and playgrounds for the children.
A standout property that needs to be seen to be appreciated.
Property Details
- 4 Bedrooms
- 3 Bathrooms
- 2 Garages
- 1 Ensuite
- 1 Lounges
Property Features
- Laundry
- Aircon
- Pets Allowed
- Access Gate
- Kitchen
- Built In Braai
- Guest Toilet
- Entrance Hall
- Paving
- Garden
- Family TV Room
| Bedrooms | 4 |
| Bathrooms | 3 |
| Garages | 2 |
| Erf Size | 656 m2 |
Contact the Agent
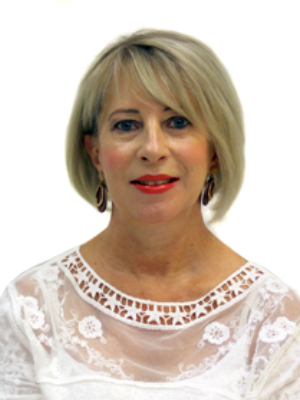
Ansie Wagener
Full Status Property Practitioner
